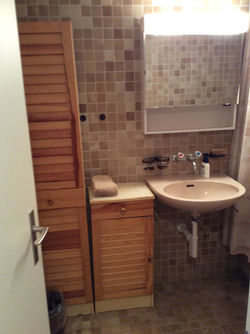top of page

 |  |  |  |  |  |
|---|---|---|---|---|---|
 |  |  |  |
APARTMENT GSTAAD
We were asked to transform this dated apartment in a 70s’ building in the center of Gstaad into a characterful, crisp and stylish holiday home. We reallocated the space to obtain three bedrooms, three bathrooms and a semi-open plan kitchen, dining/living room. We sand blasted the existing wood ceilings, we devised a scheme of old wood and cloth to cover the walls and we restyled the fireplace. A new wood floor was laid throughout. Existing doors and windows were painted in a very dark grey.
Project type
client’s development for resale
Size
approx. 110m2
Involvement:
-
Concept
-
Full drawing package
-
3D model
-
Tender
-
Project management
-
Contract administration
bottom of page
